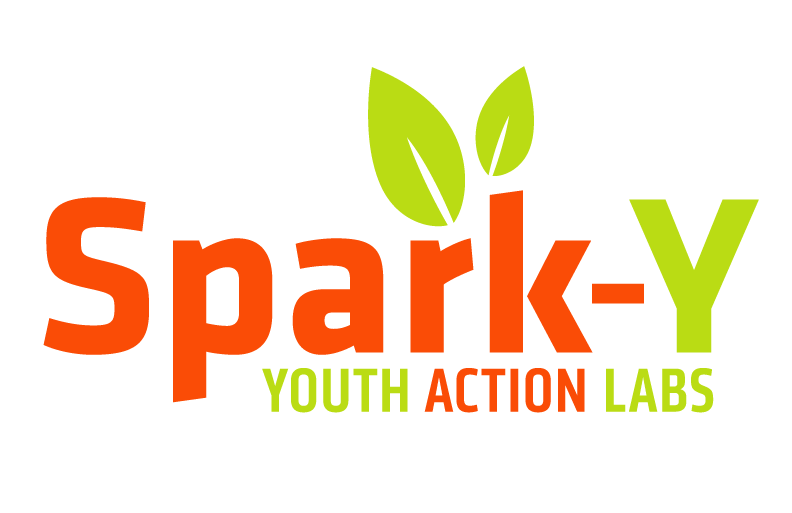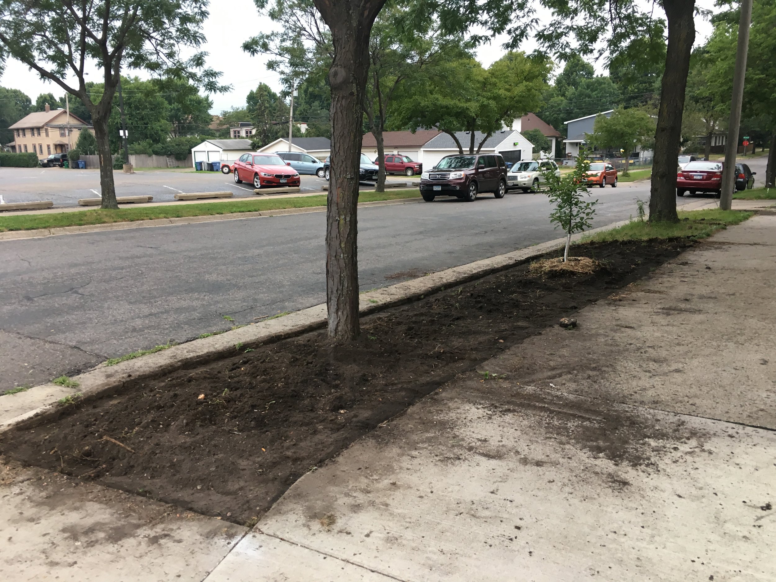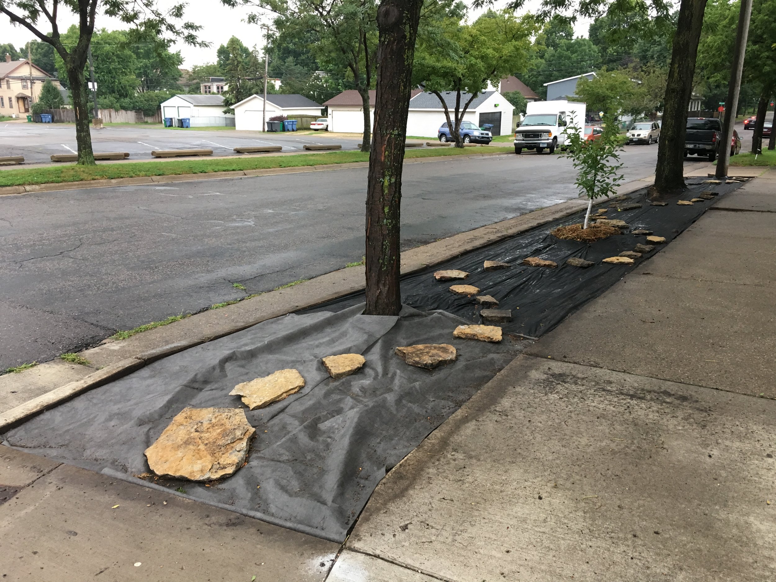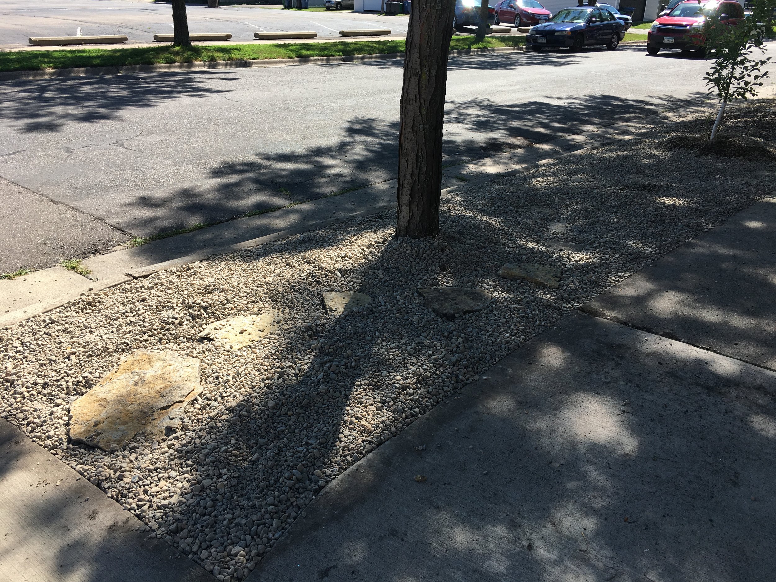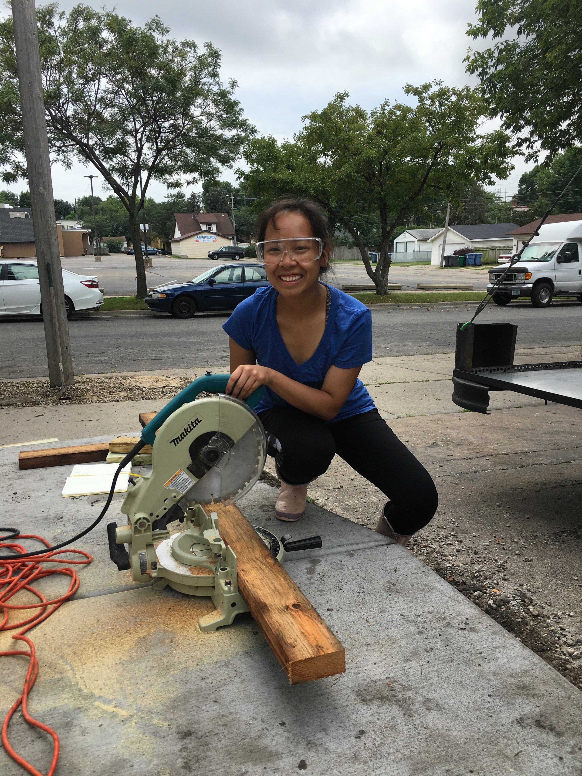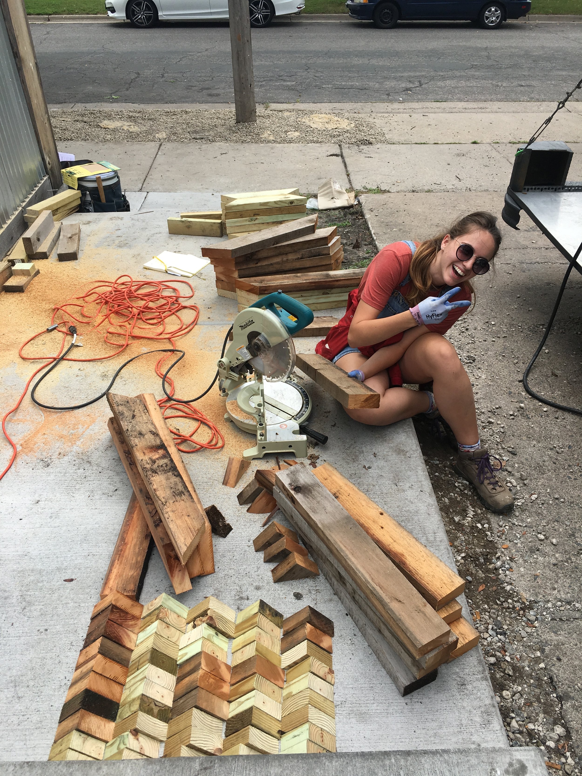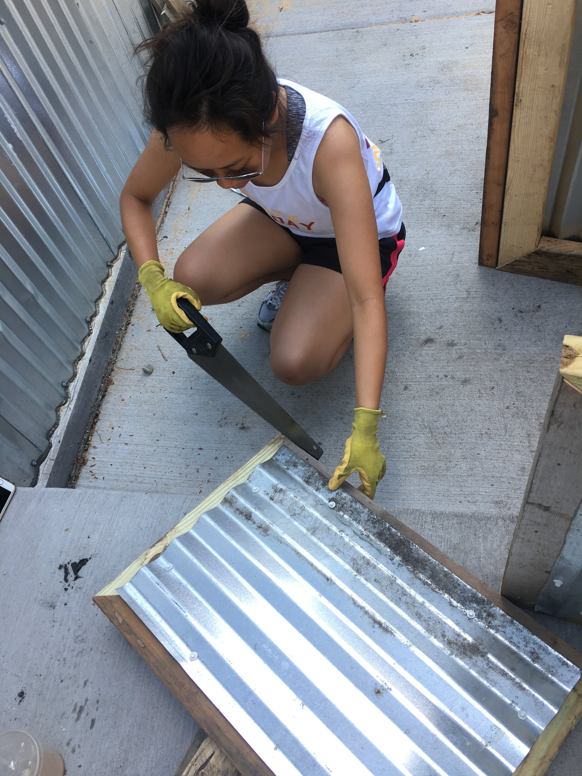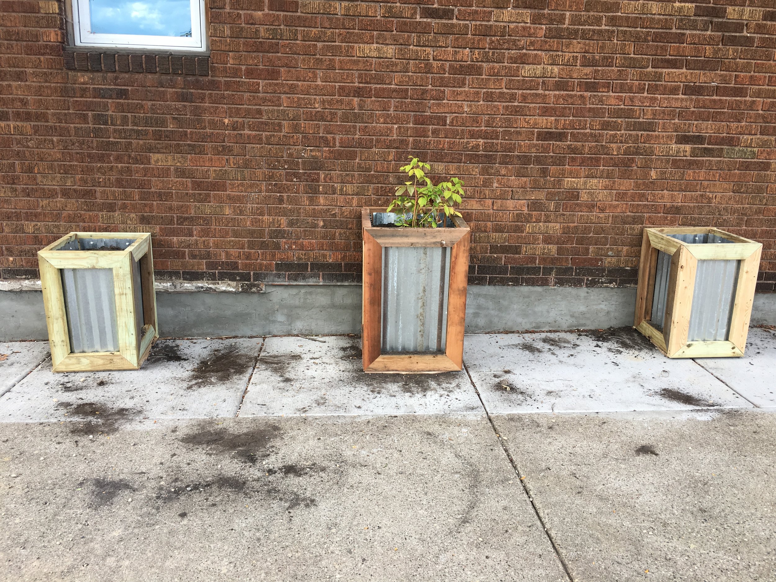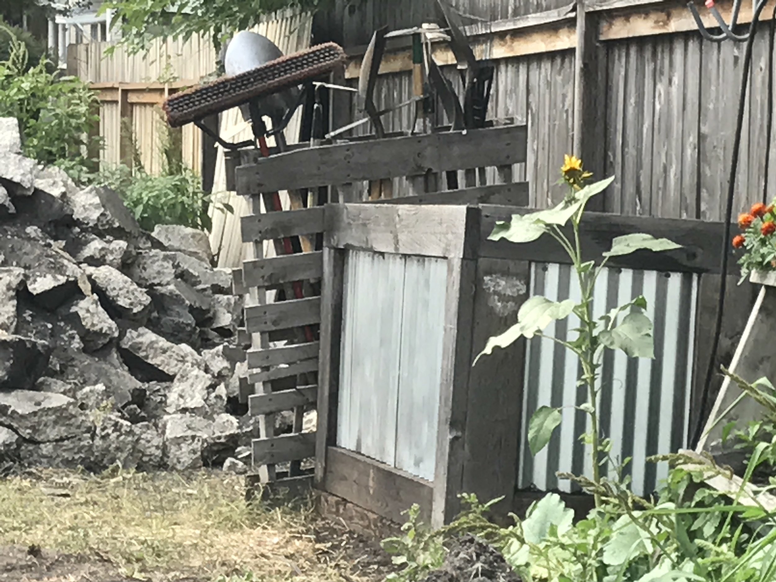The final feature of our 2017 Annual Internship is the from the GastroTruck team
written by: Holly Check, Minette Saulog, and Daniella Torres-Skendi
Two years ago a Spark-Y intern group completed their project for Gastrotruck by building a hugeltruck and creatively expanding Gastrotruck’s grow space. This year our team continued that mission.
Gastrotruck is a food truck based in Minneapolis. Their philosophy revolves around respecting the environment. Gastrotruck follows this philosophy with zero-waste procedures and 100% utilization of their products. Our project was centered on sustainable landscape design, which falls directly under Gastrotruck’s umbrella.
Our original project goals were to revitalize the hugeltruck built by the 2015 intern group, replace the sod on 24th Avenue with pea gravel, and build planters and benches.
Our first goal was to renovate the hugeltruck, based on hugelkultur, built by Spark-Y interns in 2015. It incorporates the concept of hugelkultur which utilizes wood in the grow bed that fertilizes the soil as it decays. The Gastrotruck interns two years prior combined the sustainable growing system of hugelkultur with the design of a food truck to create the hugeltruck that resides outside of GastroTruck Events.
After two years, the hugeltruck needed some revitalization and refurbishment. After some general housekeeping, like weeding the cab and bed of the truck and replacing splitting boards, we were able to replant the garden bed. Gastrotruck’s emphasis on sustainable landscaping includes the use of as many edible plants on property as possible. To keep with their mission, we planted raspberries in the hugeltruck to be used in their summer menu. The first edition of the hugeltruck had wheels which, unfortunately, disappeared not long after their installation. To add to the curb appeal, and more space for edible plants, we added new tires and planted tomatoes in the wheel wells. The final step to revitalizing the hugeltruck was the addition of a poster explaining the concept of hugelkultur and the collaboration between Spark-Y and Gastrotruck on this endeavor.
Our second goal required digging up the sod on the boulevard of the 24th Avenue side of the building and replacing that entire area with pea gravel. The property, located at the corner of University Avenue NE and 24th Avenue NE, is situated at the top of a street block that slopes downwards on 24th Avenue. As a result, heavy rainfalls often flood at the bottom of the block, leaving the grassy area without much water intake. This goal allows for reduced water runoff and soil erosion by leveling the land, and removing dry, crumbling, clay-like topsoil.
After the two-day process of digging up all of the sod, it was time to lay down landscape fabric to prevent weed growth through the pea gravel. Our client had a pile of limestone rock fragments in her backyard, removed when parts of the back parking lot area of the building were torn apart, and she had been looking for ways to use some of them. We decided to take some sturdy limestone pieces of all different sizes to create a walking path through the gravel area, providing an extra element to the aesthetic of the rocks and fulfilling the client’s request to utilize free materials she already had on-hand.
The last step involved shoveling the pea gravel into place. We received a delivery of river rock from a local rock aggregate supplier, and by lunchtime we had accomplished this goal! In just two days, we permanently altered the surrounding landscape in a way that will benefit our client’s property for years to come.
The construction-related goal of our project was to design and build planters and benches for the property. In our design process, we aimed to align the design to our client’s vision of a rustic, Old World, mixed wood-and-steel aesthetic already existing in the building’s interior and exterior.
We ultimately chose a planter box design using frames of wood and sheet metal, and a bench design constructed out of pallet wood and metal legs to follow the design theme. Almost all of these materials were acquired for free; either already found on-site as surplus from previous projects undertaken by the owners or through donations. A significant challenge that our team overcame was the learning curve with our first construction experience. We were fortunate to have the support of the RUF Squad (Roosevelt Urban Farm Intern Team) during this build day and their team members’ construction knowledge and volunteer efforts, which helped the construction go smoothly and kept us on-schedule overall! To add weight to the planter and improve water filtration, we layered large limestone rocks, pea gravel, and soil before planting in them. The planters and benches were finally attached to each other to create one cohesive unit, ensuring that it becomes a permanent structure for the building and paying special attention to asset retention and overall appearance.
With a food truck business and the property eventually transitioning into a full restaurant, we aimed to maximize the functionality of the planters. By planting edible flora so that as many edibles as possible can be grown on-site for use in their food, and interspersing low-maintenance weather-hardy herbs and flowers, we ensured the long-term sustainability and economic benefit to our client. With the installation of the bench and planter combination to be used as a waiting area for customers of the future restaurant, our team combined functionality with beautification of their public space to be enjoyed by all.
The final piece of our project was to update the back garden. The existing planters, built by the 2015 intern team, were in need of some revitalization. So, we weeded and cleared out the areas with a build up of materials and added additional pea gravel for a brighter appearance. We also had the opportunity to add three new and different planters to add grow space for potential ingredients.
We utilized materials already on-site or owned by Gastrotruck for all three planters. The first, a box garden, is made up of pieces of sheet metal with a wooden border that were on site. We layered limestone, pea gravel, and soil for better filtration as well as added tomato plants. In order to take advantage of all the space available, we added gutter planters along the fence line above pre-existing garden beds. These planters will grow kale and lettuce for use in Gastrotruck dishes. The final piece to our final project was adding vertical chair planters along the fence line, allowing for extension as the event space transitions to a restaurant. The chair planters also made use of previously-owned materials with each chair holding a tomato plant.
The back garden area is now a multi-purpose space in which Gastrotruck can grow and collect plants to incorporate into their menu. In addition, both clients and eventual restaurant patrons can learn about small-scale agriculture, particularly in a restaurant specific environment. Overall, our project exemplifies sustainable landscape design through the use of upcycled materials and the regenerative food supply due to the extensive selection of planters. This small-scale landscape design is economically, socially, and environmentally beneficial to Gastrotruck and can be applied on a larger scale.
Throughout this project we gained more confidence in our technical and interpersonal skills, such as learning how to use power tools and how to manage a project from start to finish. We would not have had the opportunity to gain these experiences without Gastrotruck’s investment in our development as Spark-Y interns. Going forward we will always carry this confidence and knowledge in our future endeavors.
